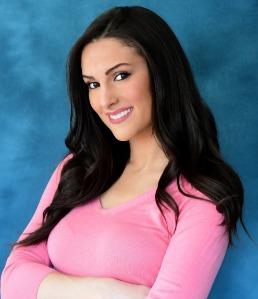Bought with Norman E Corkhill • CityWorth Homes
For more information regarding the value of a property, please contact us for a free consultation.
Key Details
Property Type Single Family Home
Sub Type Detached
Listing Status Sold
Purchase Type For Sale
Square Footage 3,170 sqft
Price per Sqft $173
Subdivision Velvet Hills South
MLS Listing ID MDBC2119816
Sold Date 05/01/25
Style Contemporary
Bedrooms 4
Full Baths 2
Half Baths 2
HOA Y/N N
Abv Grd Liv Area 2,295
Originating Board BRIGHT
Year Built 1991
Available Date 2025-03-27
Annual Tax Amount $4,327
Tax Year 2024
Lot Size 0.349 Acres
Acres 0.35
Lot Dimensions 1.00 x
Property Sub-Type Detached
Property Description
Your hilltop retreat in desirable Velvet Hills South! This 4-bedroom, 2 full/2 half bath contemporary home offers more than 3,000 square feet of living space across 3 levels and boasts a modern layout for easy living. The main level includes a formal living room, separate dining room, and a sizable, eat-in kitchen with large pantry ready for your updates. The main level also features a spacious, sunlit family room with southern exposure and convenient laundry room. The upper level features three large bedrooms in addition to the vast primary suite with walk-in closets. Moving to the home's lower level, a completely finished recreation room awaits along with a half bath and an additional area ideal for a home office and all of your work-from-home needs. Last but not least, multiple entrances lead to the home's sprawling backyard and composite deck, perfect for outdoor entertaining/dining, working al fresco, or relaxing in peaceful view of the well-manicured grounds, complete with privacy trees. Situated on a large, flat lot, this home truly has it all. Additional conveniences await at the nearby Mill Station, Foundry Row shops/dining options, and speedy access to major commuter routes and downtown Baltimore. Offers due Sunday, 3/30, by 5:00pm.
Location
State MD
County Baltimore
Zoning RESIDENTIAL
Rooms
Basement Daylight, Full, Fully Finished, Interior Access, Sump Pump, Walkout Level, Connecting Stairway, Outside Entrance
Interior
Interior Features Bathroom - Stall Shower, Bathroom - Tub Shower, Carpet, Cedar Closet(s), Ceiling Fan(s), Family Room Off Kitchen, Floor Plan - Traditional, Formal/Separate Dining Room, Kitchen - Eat-In, Kitchen - Island, Kitchen - Table Space, Pantry, Primary Bath(s), Recessed Lighting, Walk-in Closet(s), Window Treatments, Wood Floors, Other
Hot Water Natural Gas
Heating Forced Air
Cooling Central A/C
Flooring Ceramic Tile, Hardwood, Carpet, Other
Equipment Built-In Microwave, Dishwasher, Disposal, Dryer, Exhaust Fan, Extra Refrigerator/Freezer, Oven/Range - Electric, Refrigerator, Washer, Water Heater
Fireplace N
Window Features Screens
Appliance Built-In Microwave, Dishwasher, Disposal, Dryer, Exhaust Fan, Extra Refrigerator/Freezer, Oven/Range - Electric, Refrigerator, Washer, Water Heater
Heat Source Natural Gas
Laundry Has Laundry, Main Floor, Dryer In Unit, Washer In Unit
Exterior
Exterior Feature Deck(s)
Parking Features Garage - Front Entry
Garage Spaces 2.0
Water Access N
Roof Type Architectural Shingle
Accessibility None
Porch Deck(s)
Attached Garage 2
Total Parking Spaces 2
Garage Y
Building
Lot Description Cul-de-sac
Story 2
Foundation Block
Sewer Public Sewer
Water Public
Architectural Style Contemporary
Level or Stories 2
Additional Building Above Grade, Below Grade
Structure Type 9'+ Ceilings
New Construction N
Schools
School District Baltimore County Public Schools
Others
Pets Allowed Y
Senior Community No
Tax ID 04042000007246
Ownership Fee Simple
SqFt Source Assessor
Security Features Carbon Monoxide Detector(s),Smoke Detector,Security System
Horse Property N
Special Listing Condition Standard
Pets Allowed No Pet Restrictions
Read Less Info
Want to know what your home might be worth? Contact us for a FREE valuation!

Our team is ready to help you sell your home for the highest possible price ASAP




